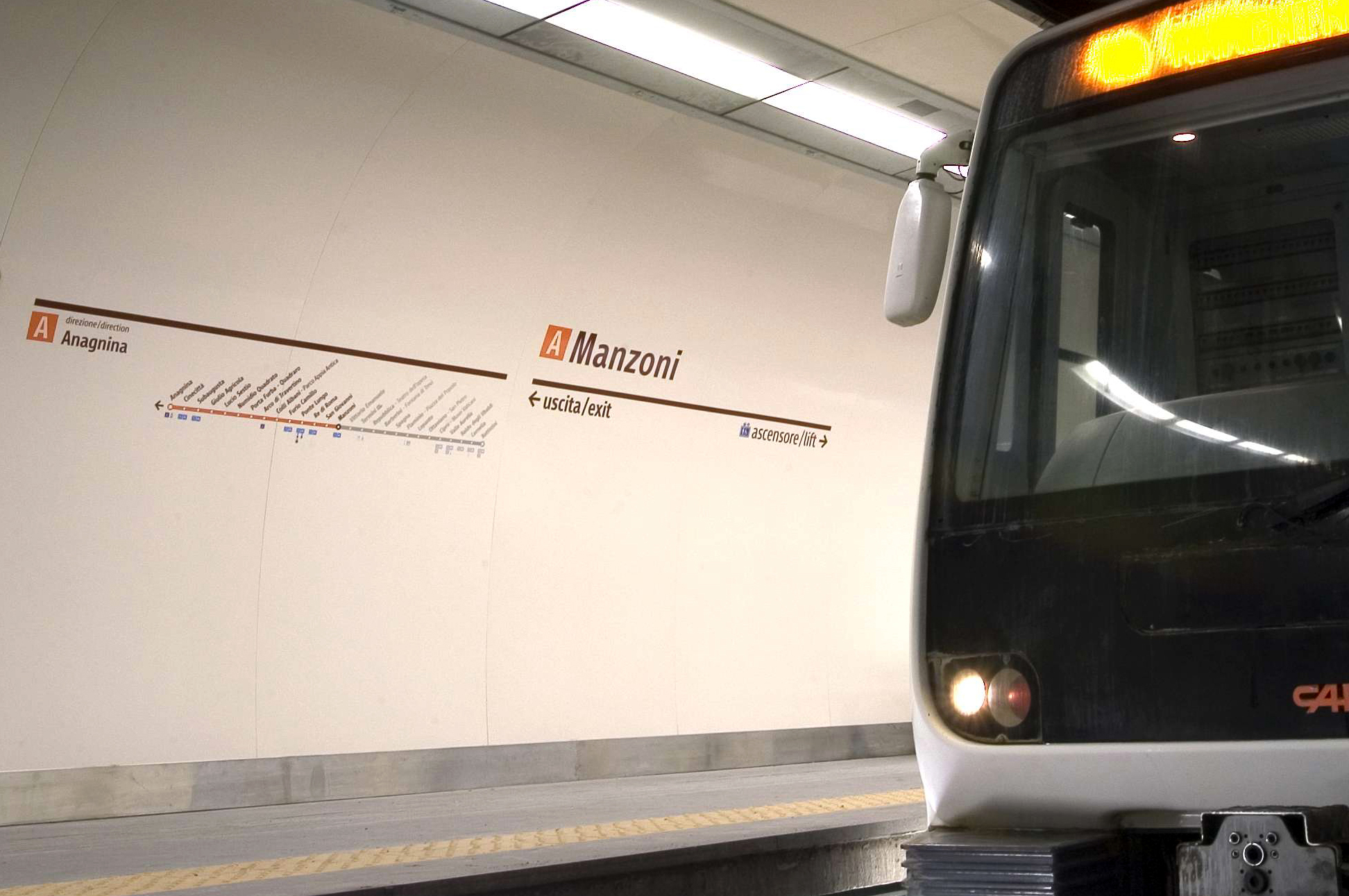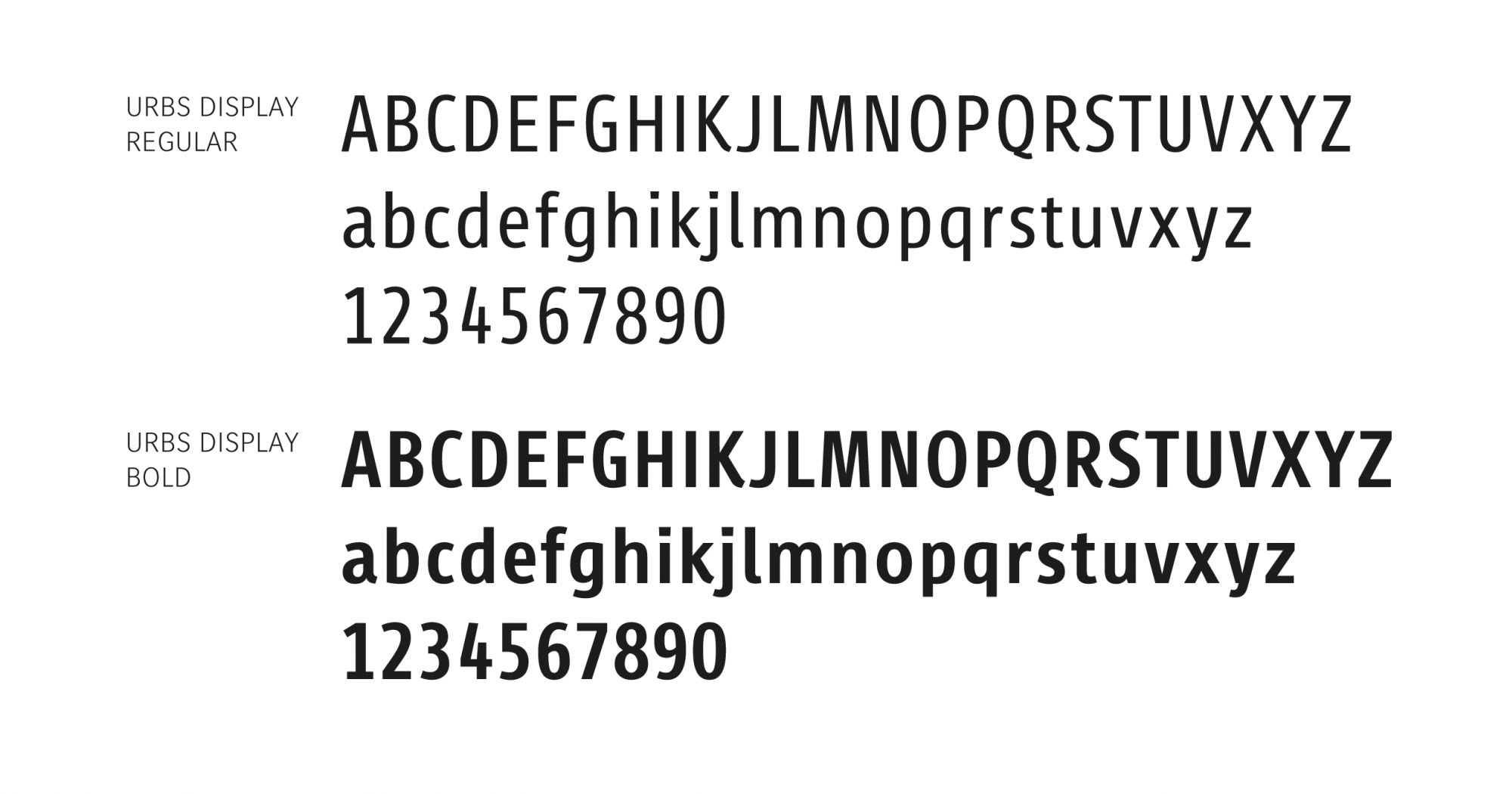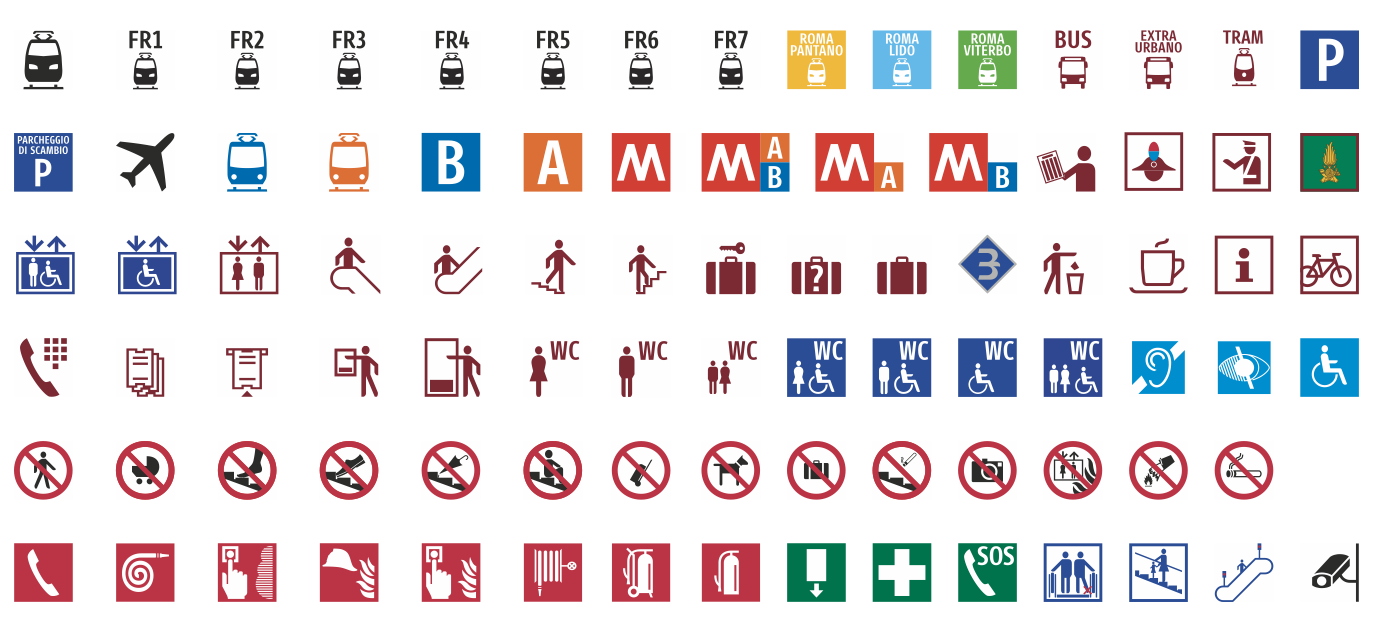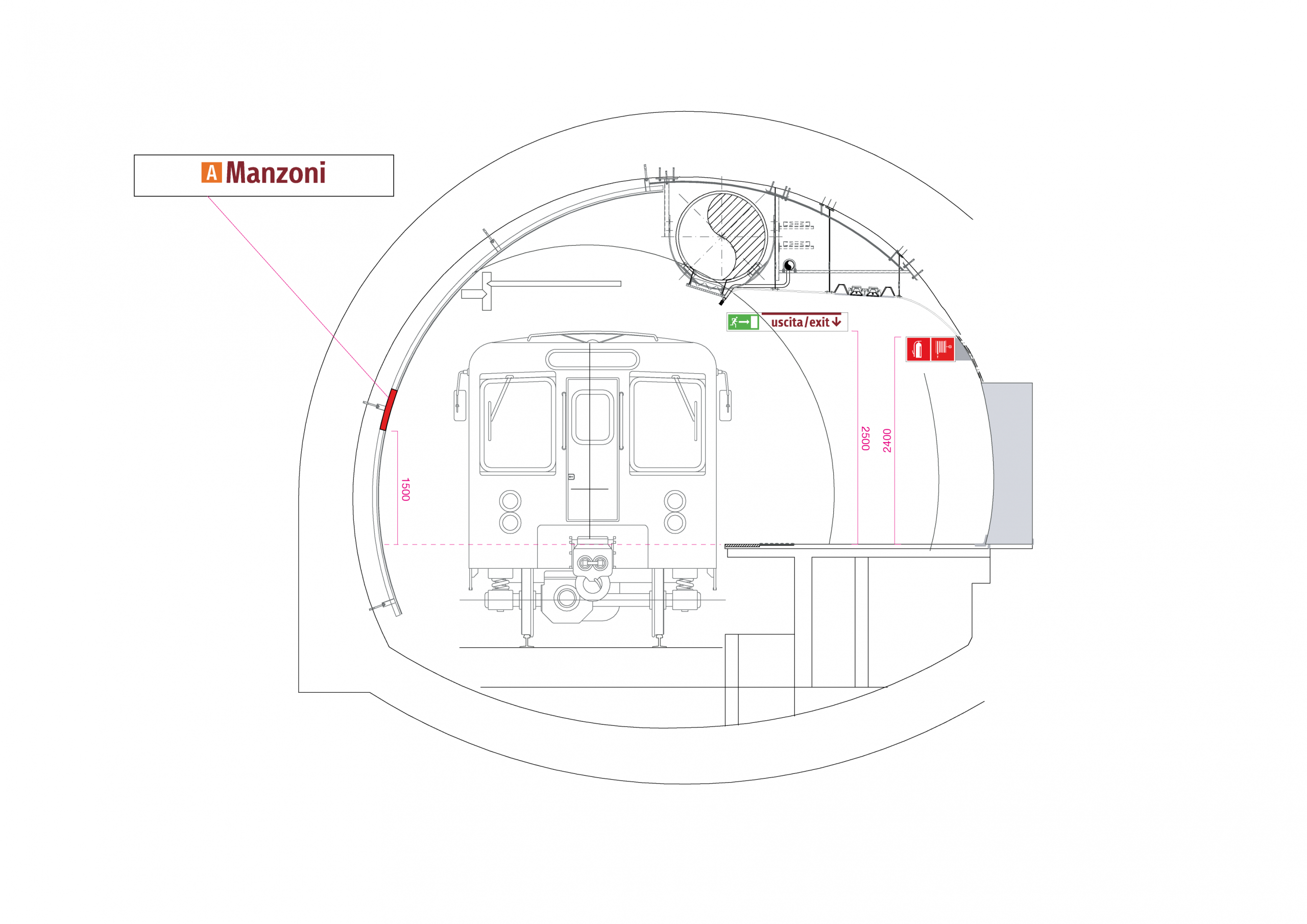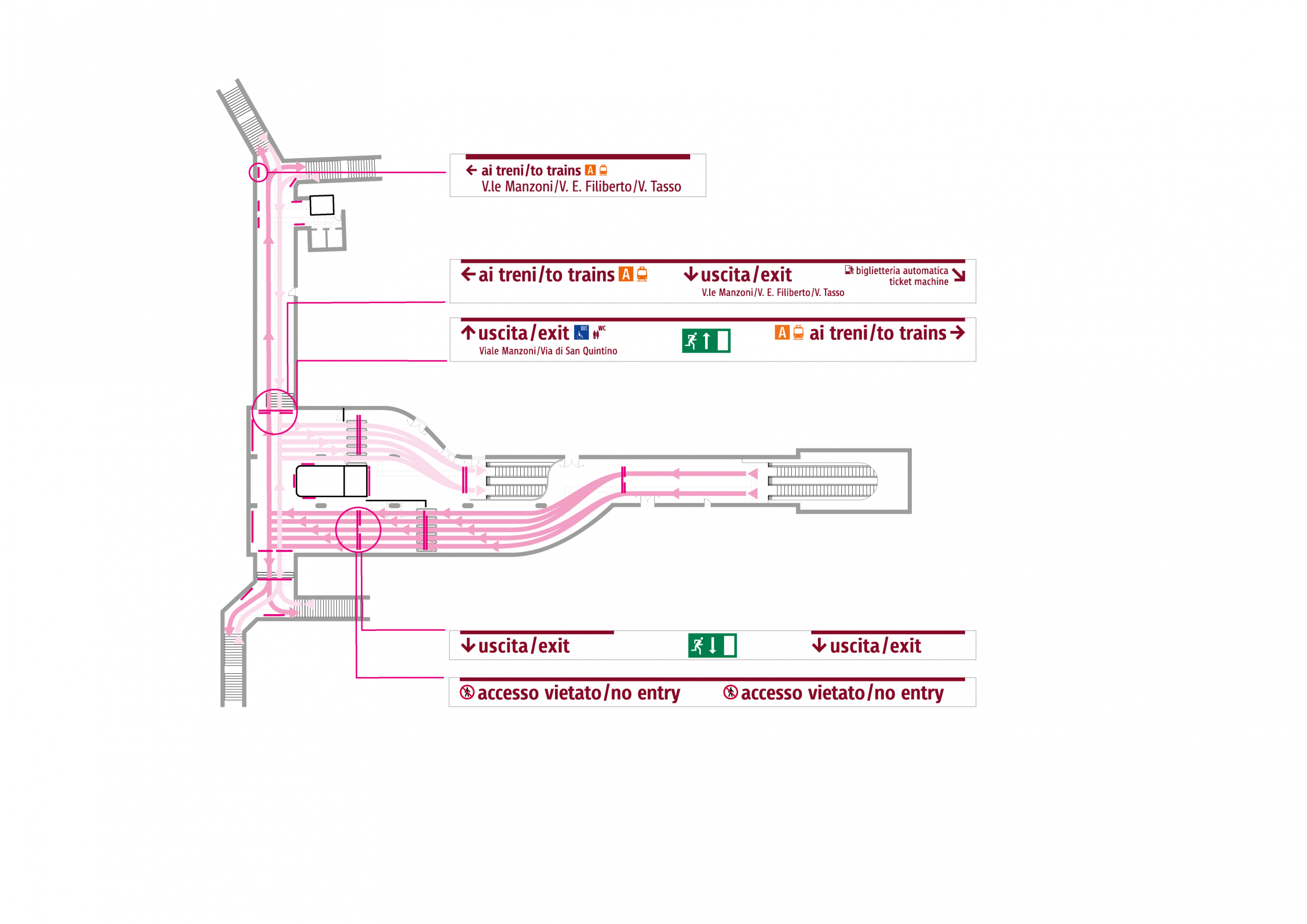Metro Manzoni
From a non-place to a space of connection
The Rome metro, managed by ATAC on behalf of Roma Capitale, was the first underground railway network to open in Italy, beginning operations in 1955 with the section from Termini to EUR Fermi. Today it consists of three lines (A, B/B1, and C), covering about 60 kilometers with 73 stations. It is the second longest metro network in Italy after Milan’s. The project at Manzoni station is part of a broader process of renewing urban utilities, in which mobility plays a central role. The goal is not only to strengthen infrastructure but also to improve the quality of public spaces, transforming them from simple transit points into places of connection and communication between the city and its inhabitants.
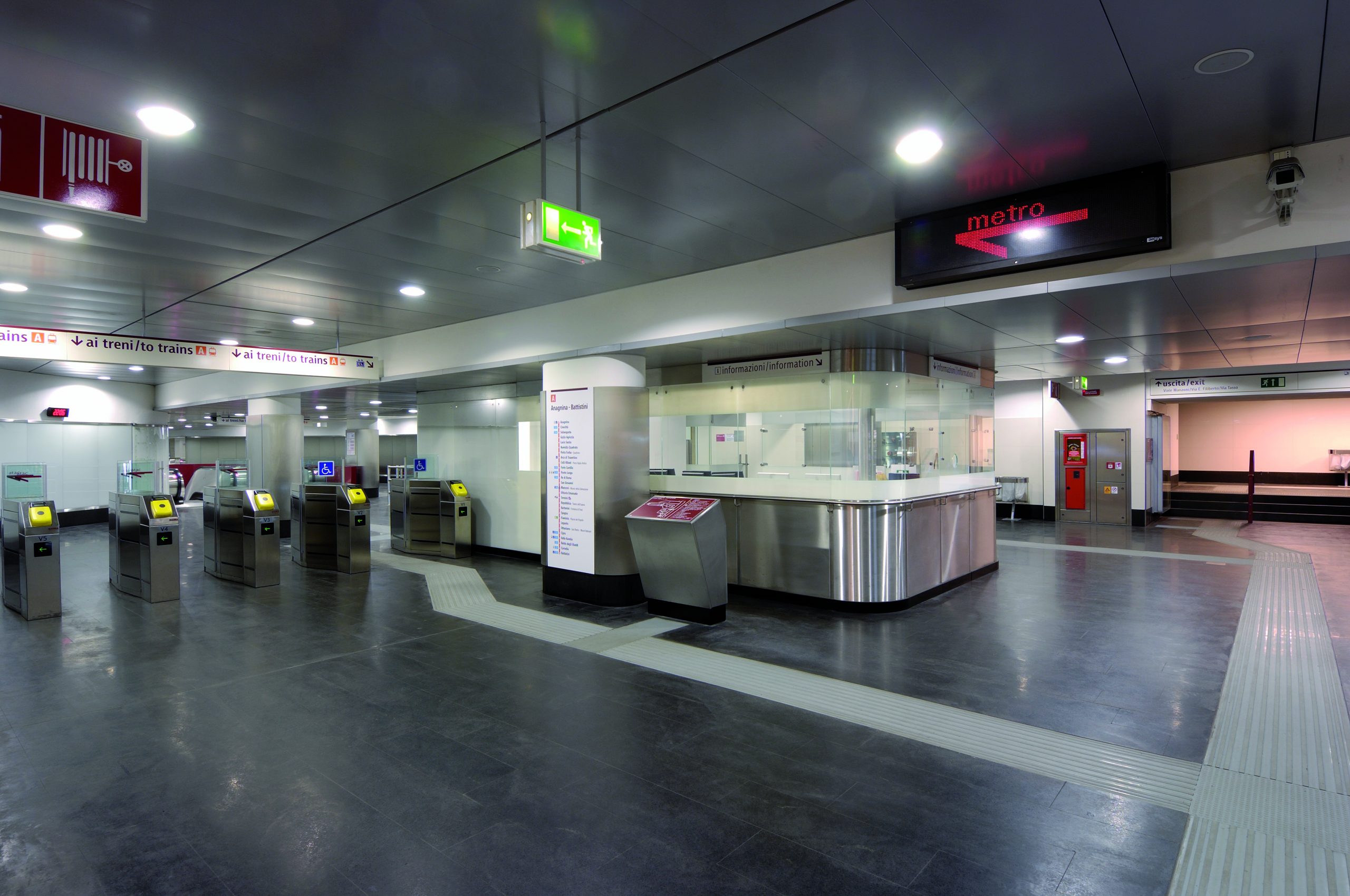
Brand identity and architecture. Consistency and recognizability
In 2004, Rome launched a systemic project to redefine its brand identity, aimed at unifying and improving the administration’s dialogue with its citizens. Inarea led this process, coordinating the creation of a consistent system applied across a wide and diverse range of touchpoints. In the case of the “Manzoni” station on Metro Line A, Inarea (in partnership with architect Lococo and his studio) translated the core elements of the brand into architecture, focusing on bringing brightness to the spaces through a dominant use of white, while introducing strongly distinctive language elements with the three-dimensional use of the purple band. What originally began as a project for the functional and technological upgrading of the station ultimately had a highly positive impact on users and, more broadly, on the city’s residents, to the point of being considered a model to replicate.
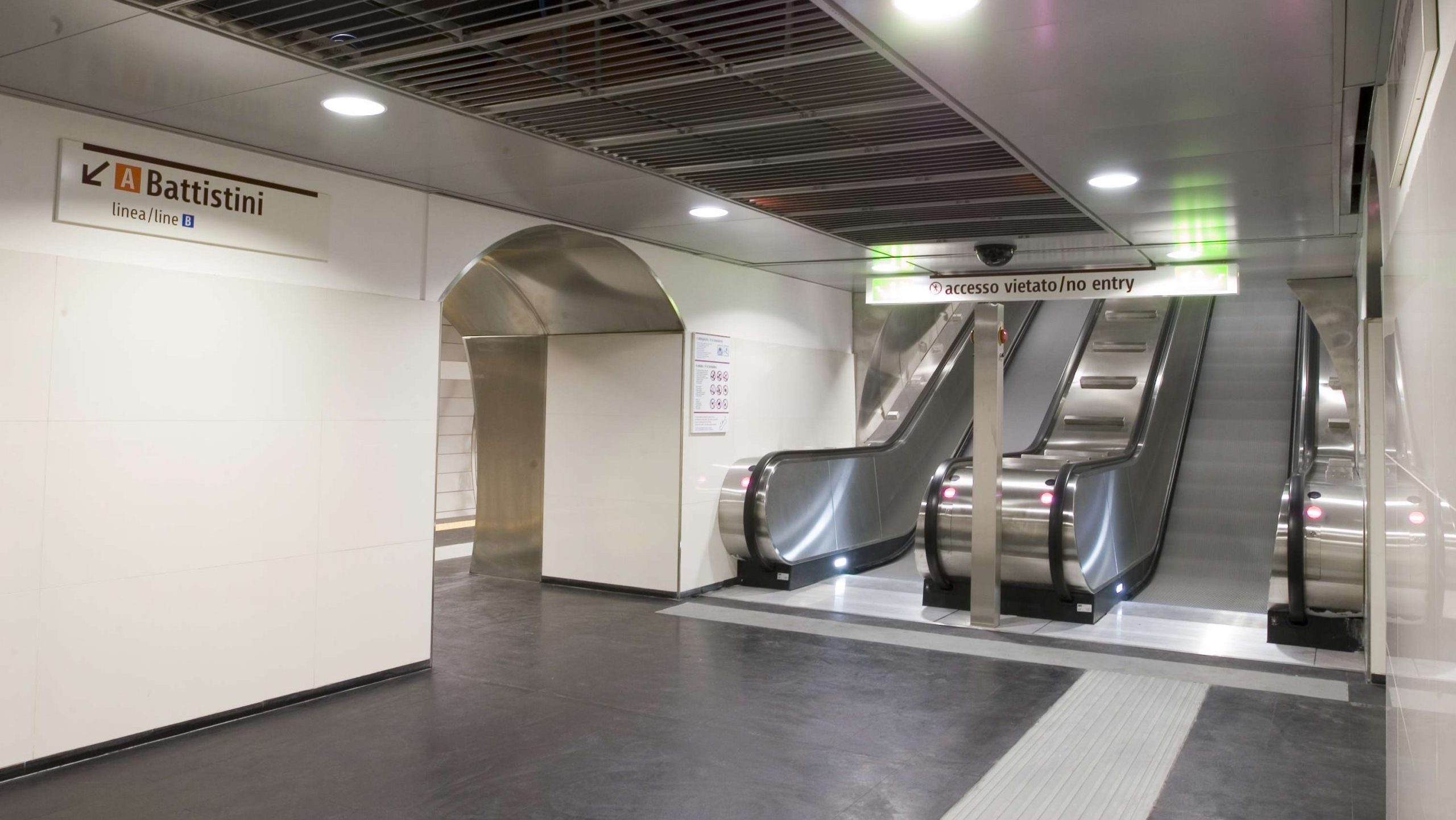
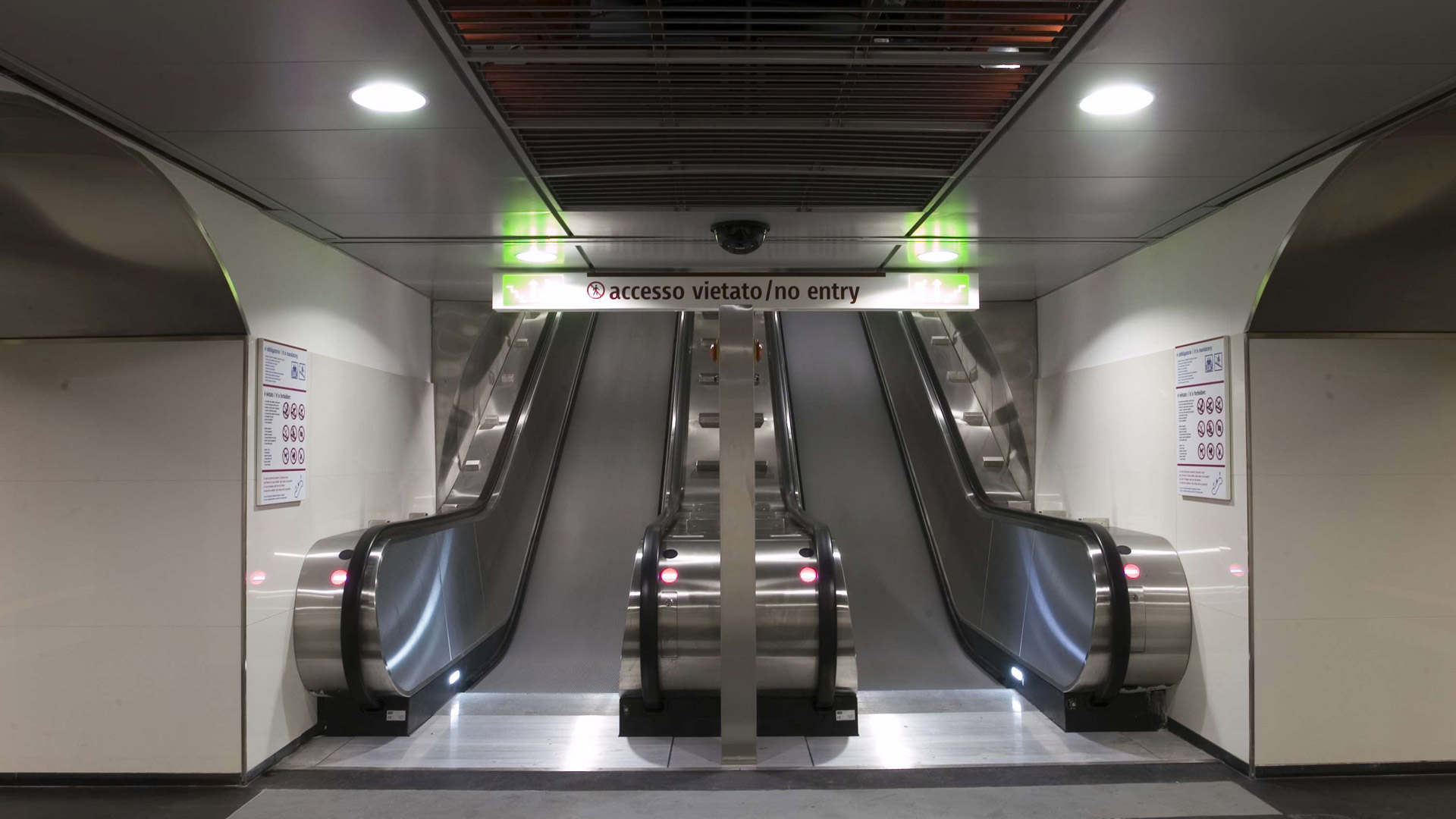
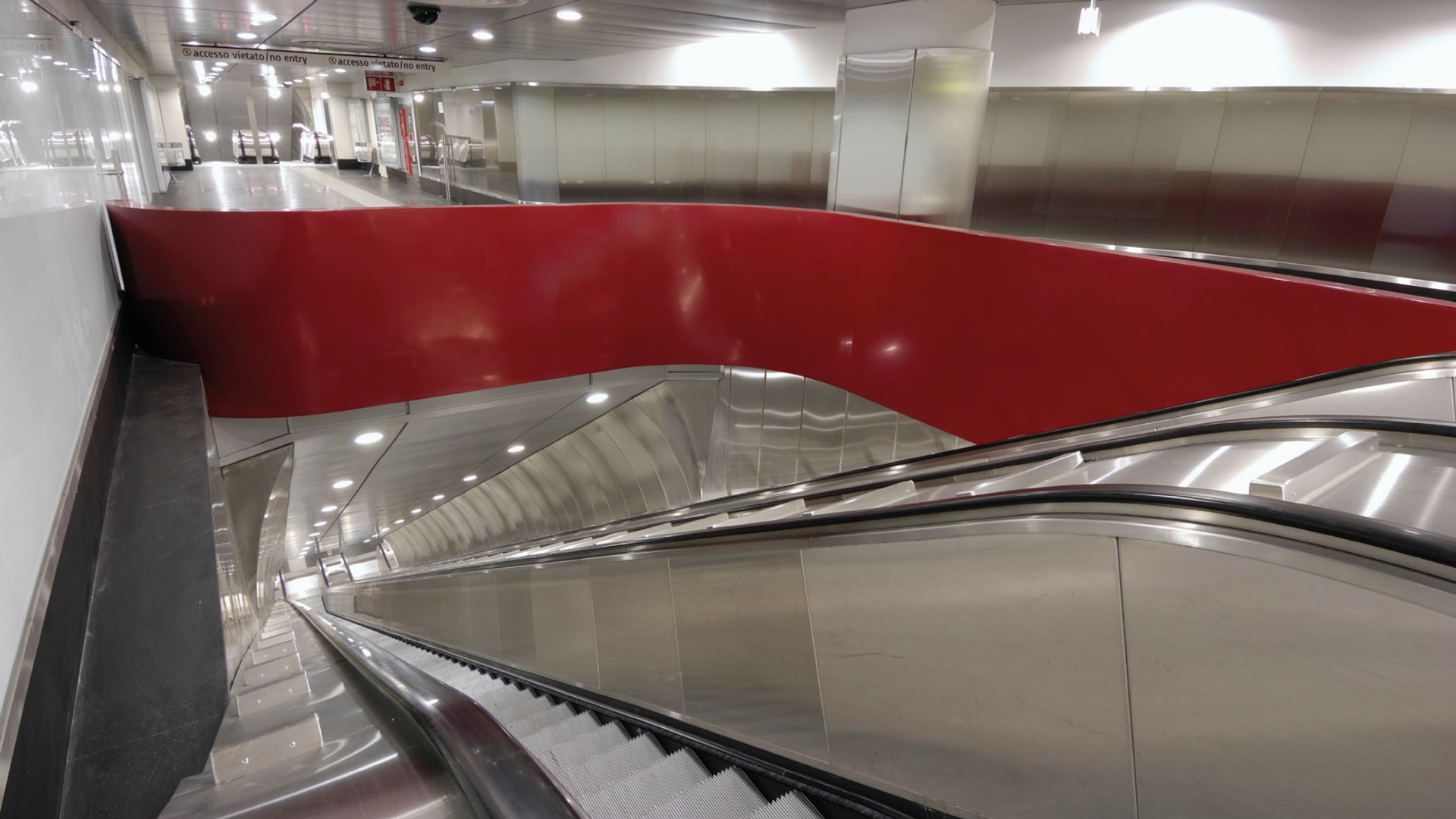
Signage & Wayfinding. Signage as a communication infrastructure
At Manzoni station, the signage system is an integral part of the redevelopment and follows a logic of “informational continuity,” guiding passengers from the external totem all the way inside the train cars.
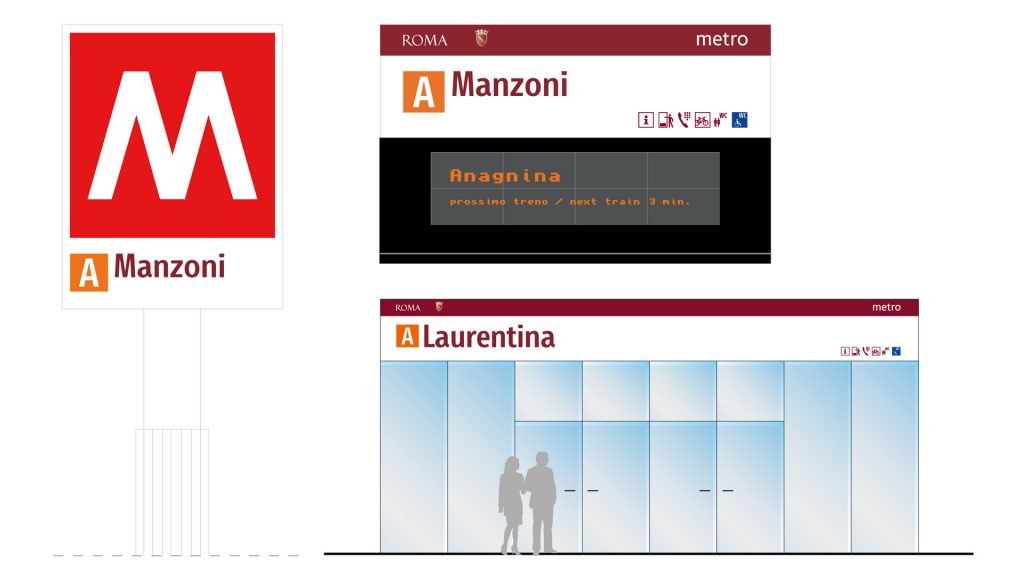
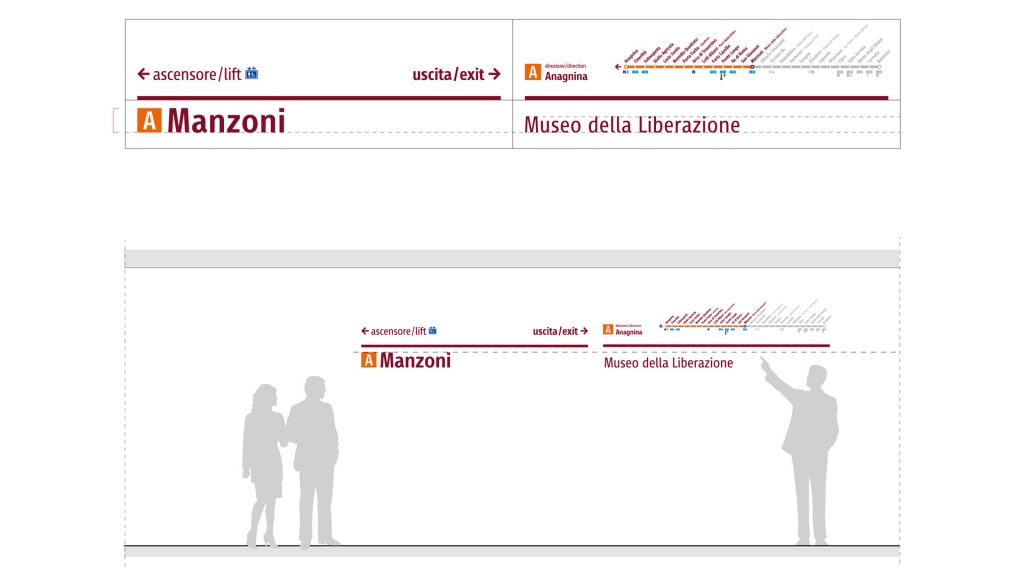
The “Urbs” typeface, specially designed for the project, was at the core of the brand identity. A version created specifically for signage, called “Urbs Display,” was optimized to ensure maximum readability. The goal is to simplify routes and make spaces immediately understandable at a glance. Visual elements are integrated with the architecture through iconic features such as the “red Rome ribbon,” visible in the stair details and the atrium balustrade, creating a visual connection with the brand identity. The design also supports accessibility for users with specific needs: universal pictograms (redesigned for the project), tactile maps, and floor guides for the visually impaired were introduced, along with fully integrated emergency signals. All of this is governed by a usage manual that establishes replicable standards for future redevelopments or new constructions.
